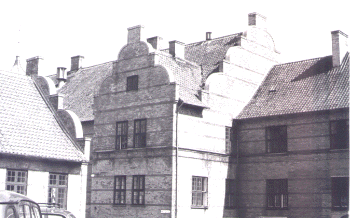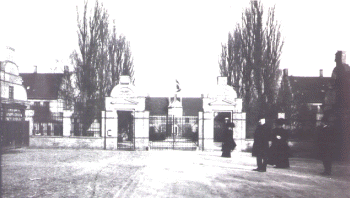
Bindesböll and the Buildings
Bindesbøll
 The ground plan of the hospital was already sketched in the book "Om Daarevæsenets Indretning i Danmark" by doctor Jens Rasmussen Hübertz in 1843 as a closed building built round a quadrangle with four parallel wings.
The ground plan of the hospital was already sketched in the book "Om Daarevæsenets Indretning i Danmark" by doctor Jens Rasmussen Hübertz in 1843 as a closed building built round a quadrangle with four parallel wings.

 Michael Gottlieb Bindesbøll (1800-1856) was in 1850 appointed housing inspector for Nørrejylland, and in that way he got the task.
Michael Gottlieb Bindesbøll (1800-1856) was in 1850 appointed housing inspector for Nørrejylland, and in that way he got the task.
 Bindesbøll did not change the plans much, when he designed the fronts and the technical construction.
Bindesbøll did not change the plans much, when he designed the fronts and the technical construction.
 The reason why the plans were not much changed, was probably due to the fact that the hospital's first head physician, Harald Selmer through his wide knowledge had the final decision, and aesthetics were of secondary importance.
The reason why the plans were not much changed, was probably due to the fact that the hospital's first head physician, Harald Selmer through his wide knowledge had the final decision, and aesthetics were of secondary importance.
However, he wanted the fronts to be attractive, and the more general Prussian architectural style from the first sketch by architect Friis would probably not have been approved.
 Arkitekt Anders Fredslund Andersen Andersen gives the following poetic description of the beautiful buildings in the hospital's 125 year jubilee publication in 1977:
Arkitekt Anders Fredslund Andersen Andersen gives the following poetic description of the beautiful buildings in the hospital's 125 year jubilee publication in 1977:

 "The arched gables are inspired from Dutch Renaissance, and the wings of the old buildings are everywhere broken by annexes, courtyards and higher and lower split-level houses.
"The arched gables are inspired from Dutch Renaissance, and the wings of the old buildings are everywhere broken by annexes, courtyards and higher and lower split-level houses.
 Towards the Aarhus bay the hospital is seen together with the grandeur of the splendid park. Walking around the buildings new perspectives and architectural details are constantly discovered, and despite repetition not boring because of the light and shadows.
Towards the Aarhus bay the hospital is seen together with the grandeur of the splendid park. Walking around the buildings new perspectives and architectural details are constantly discovered, and despite repetition not boring because of the light and shadows.
 Thinking of the fronts original brightness, the surface of the bricks shining yellow, clean and clear. The red consecutive bonds, the semicircular segmental bricks above the white painted glass doors, forming a contrast to the deep olive green windows and shutters, are architectural and artistic details well worked out "
Thinking of the fronts original brightness, the surface of the bricks shining yellow, clean and clear. The red consecutive bonds, the semicircular segmental bricks above the white painted glass doors, forming a contrast to the deep olive green windows and shutters, are architectural and artistic details well worked out "
Extensions

 Already in 1856 the decision to extend the hospital was made, and it was carried out by the architect professor Ferdinand Meldahl (1827-1908), being a great admirer of Bindesböll and continuing his line and making a unified whole.
Already in 1856 the decision to extend the hospital was made, and it was carried out by the architect professor Ferdinand Meldahl (1827-1908), being a great admirer of Bindesböll and continuing his line and making a unified whole.
 The building was started in 1859, and in addition to office buildings and patient wings buildings for breeding and for crops were built as well as porter's lodges. The gate at the main entrance seen at many earlier photographs was built at that time.
The building was started in 1859, and in addition to office buildings and patient wings buildings for breeding and for crops were built as well as porter's lodges. The gate at the main entrance seen at many earlier photographs was built at that time.
In 1889 the architect Ludvig A. Petersen built the engine house, and in 1892 the architect Wilhelm Th. Walter designed the gardener's lodge.
til top
 Michael Gottlieb Bindesbøll
Michael Gottlieb Bindesbøll
Michael Gottlieb Bindesböll had just finished the Thorvaldsen Museum when he came to Aarhus. Other well known buildings are Sct. Hans Hospital, Landbohøjskolen and the town hall of Thisted.
Wilhelm Marstrands painting of Michael Gottlieb Bindesböll at Statens Museum for Kunst. in Copenhagen




 Michael Gottlieb Bindesbøll
Michael Gottlieb Bindesbøll